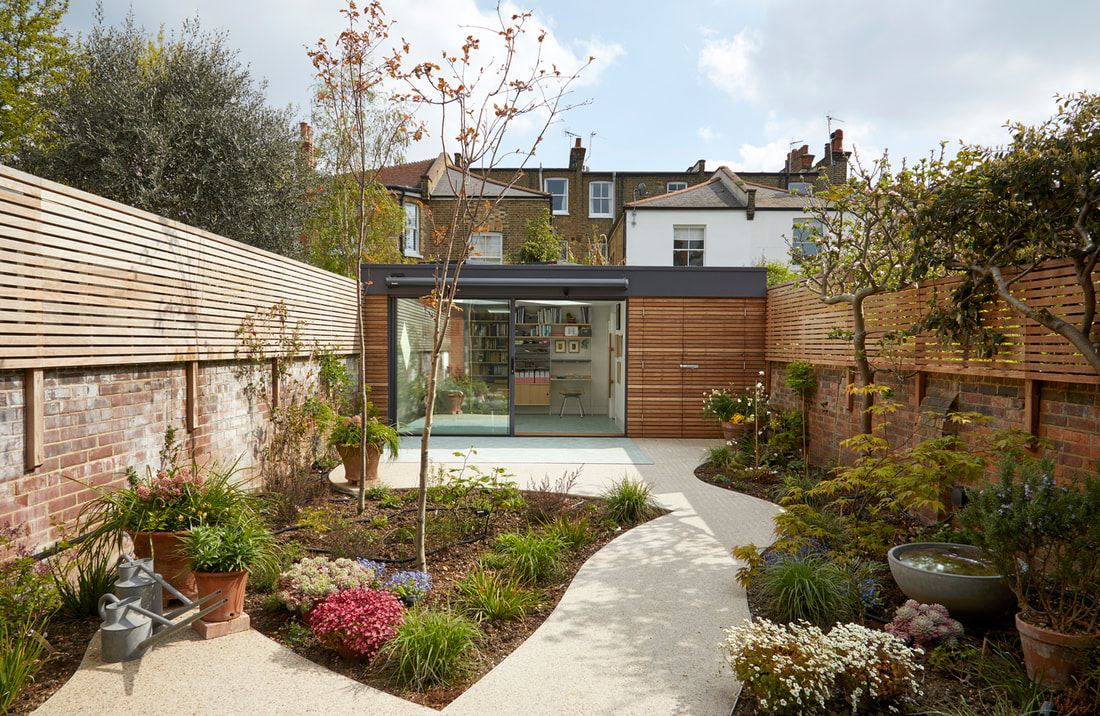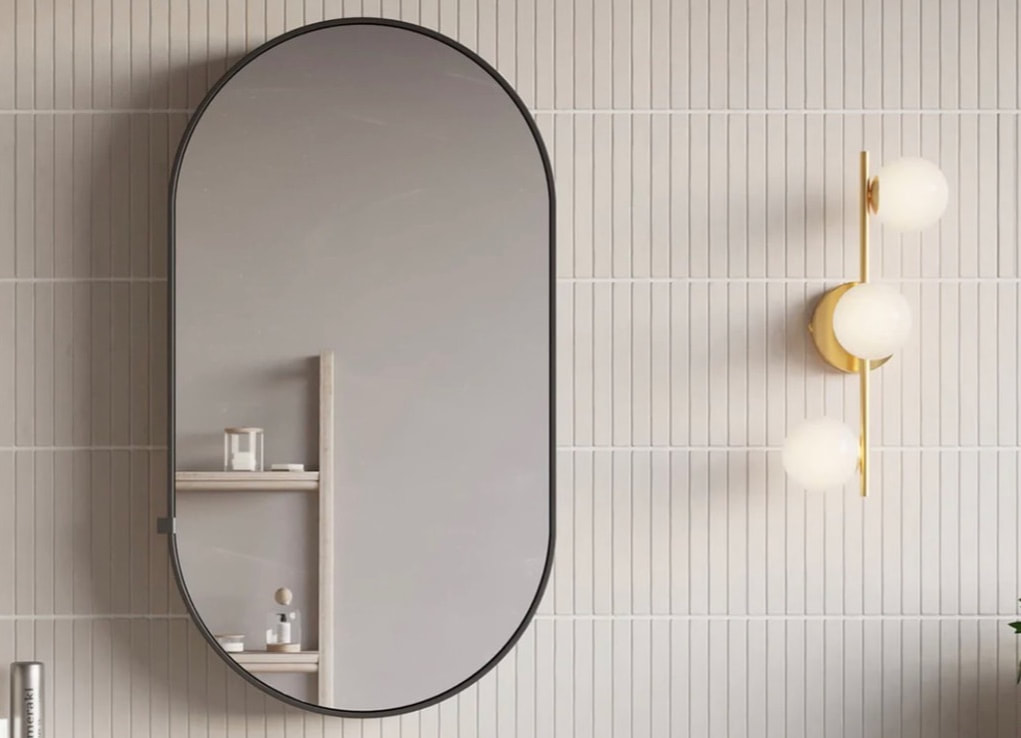|
Posted on Tuesday 5, July 2022Designing a Garden OfficeWe recently asked local Interior Designer Sacha Kemp-Potter to explore the process of designing a garden office to ensure it is fit for purpose, meets any required planning permissions, suits its surroundings and is to the homeowner’s tastes.
With many now working remotely or with hybrid roles that mean they work from home for at least some part of the week, there is a need for a more permanent home working solution and a garden office. TAKING A CLOSER LOOK AT DESIGNING A GARDEN OFFICESacha has been an Interior Designer for over 25 years but recently has increasingly found herself designing garden offices for various clients in West London, she explains: “Since the pandemic, most of us have thought more carefully about how we live in our homes and also how we can work successfully from home. A garden office is a perfect solution if you are lucky enough to have a garden or some outside space. The problem with working in your home is that there are so many distractions but imagine how convenient it would be if you could step outside and work from your garden office. Recently I have designed garden rooms to be used as an office, art studio, workshop and a space where teenagers can hang out with their friends. I have also been discussing and designing garden rooms which are flexible so that at a later stage they can be converted from an office into a gym or a hangout or vice versa.” Having created her very own garden outbuilding together with those for clients, Sacha has first hand experience in the points that are likely to be a concern when designing a garden office: “When designing my own garden studio an important design issue for me was whether it would be a lovely enough to work in, will it be warm in the winter and will it look beautiful inside and outside when looking from my house? Our garden outbuilding is divided up into a workshop for my husband and a studio for us both. The workshop has a separate entrance and is very basic, the studio is our home office, it has all our printers, files & paperwork and is also my materials sample library. The floor has encaustic tiles and the worktops are clad in black rubber, it has 4 solar panels on the roof and I have trained a wisteria to run the entire length of the building so that the building blends into the garden. The whole thing is clad in the floorboards from the house, saved in the renovation work and then stained black.” Read more
0 Comments
Posted on Tuesday 27, September 2022How to light your home: Top tips from an interior designerWe recently spoke with local Interior Designer Sacha Kemp-Potter to explore how to light your home, the process of lighting your home, what techniques to use and what is important to consider when designing your lighting layout.
TOP TIPS ON HOW TO LIGHT YOUR HOME:1. LIGHTING IS PRACTICAL BUT ALSO ATMOSPHERIC In multifunctional homes, you need different types of light at different times of the day for different moods and tasks so you need to be clever about lighting. Lighting can transform a space, create ambience and feeling of intimacy. We light our home for practical reasons so we can read and do tasks but with light you can also create illusion and art. Architects and Interior Designers design lighting in layers with multiple light sources and which can make a room flexible, versatile and add atmosphere. Lighting levels can also be adjusted depending what’s happening in your home. On a winters night when you are cooking, cleaning and tiding you’ll need practical task lighting so you can see exactly what you are doing. Cooking requires concentrated lighting, bright down lighters and recess lighting are useful in the kitchen. But once your guests arrive, switch off the ceiling downlight or at least dim them and rely on the feature pendant lights which will create a sense of drama and give a more intimate light to create the right atmosphere. Read more |

